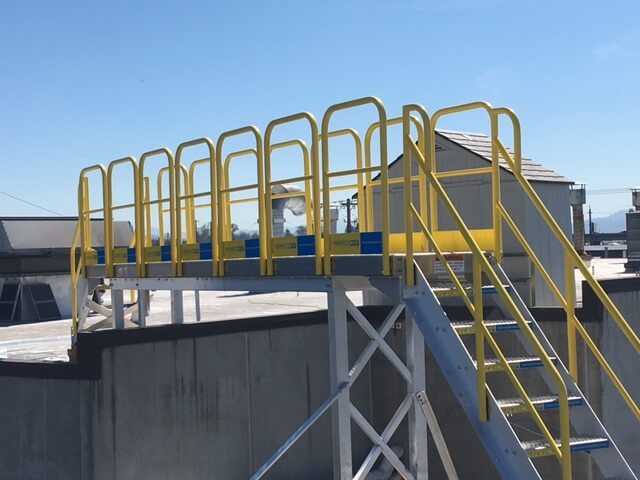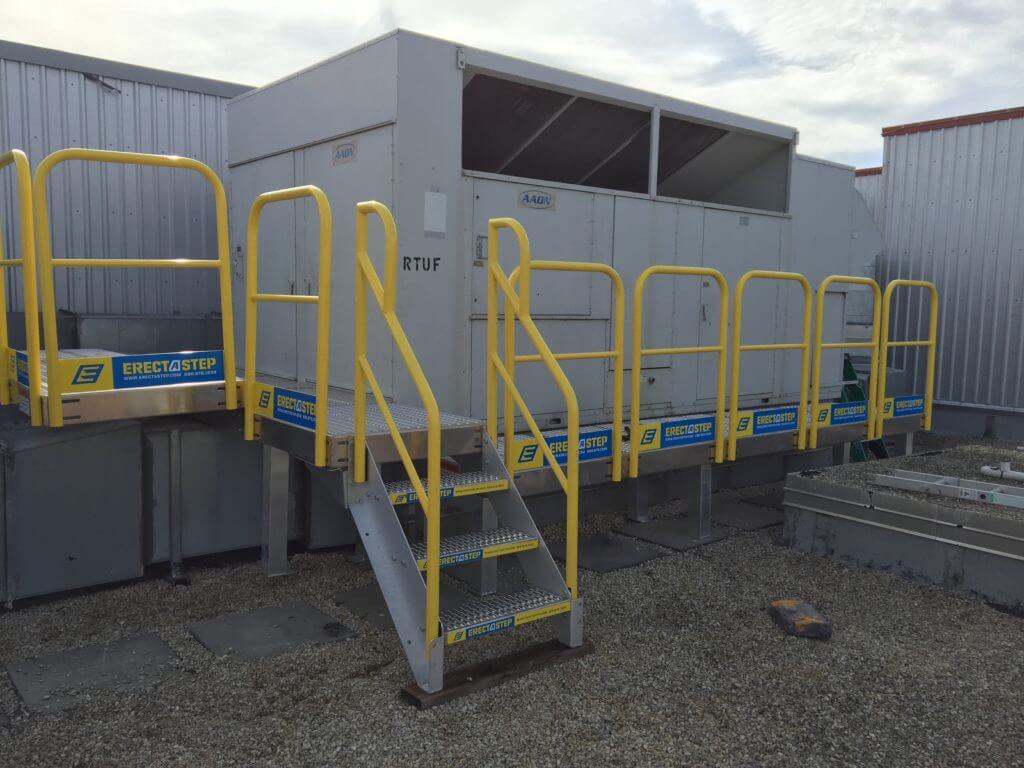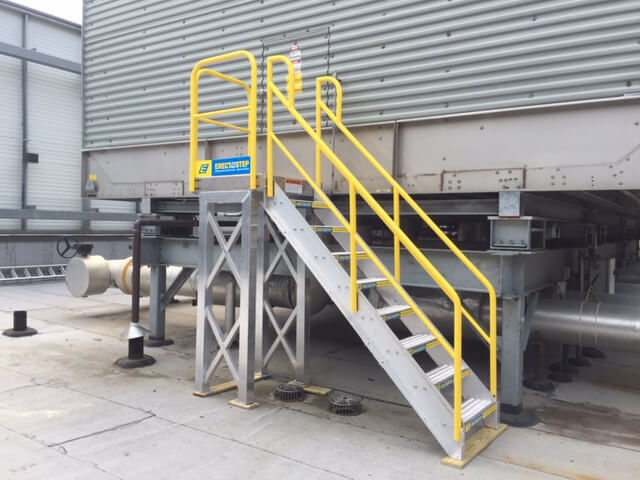How Modular Crossovers Get the Job Done
We can tell you all day long that our stairs and platform systems are incredibly mobile, repurposable and easy to put together. But such modifiers can only go so far. We think a better way to get a sense of how these systems truly benefit companies is through real-life examples.
Our products are being implemented across industries, from the energy markets to material handling and beyond. Companies have experienced increased safety, saved resources and improved workplace efficiency as a result.
Here, we’ll share three cases wherein an ErectaStep product helped a company with a long-standing workplace problem.
Who: A Portland Food Company
The Need: Span Two Rooftops of Uneven Heights

Food companies usually require that workers be able to access air and refrigeration units frequently for maintenance and repair. What’s the challenge presented there? These units are typically located on a roof. And in order to access that roof, the company typically has to rent a lift, which can cost upwards of $1,000 per day.
For a food company in Portland, Ore., one of their buildings had roof access already — just not the rooftop of the building they needed to reach. To solve this challenge, the company needed a way to span the nine feet between the rooftop with the unit and the rooftop with roof access. This created a challenge, as these two rooftops were also of varying heights.
In response, ErectaStep provided a permanent, customized solution. They built an OSHA-compliant modular crossover system that addressed both the 9-foot span between roofs and the 5-foot height difference between the buildings.
Who: Private School in Dallas
The Need: A Step Up to Air Conditioning Units

At a private school in Dallas, Tex., a maintenance team needed to access the two air conditioning units on the roof. Though the team could access the roof itself, the challenge was getting high enough to access the actual air units. The school needed a whole raised walking system to get to the many points needed.
Their first challenge: Maintaining the structural integrity of the roof. Having heavy weight up there or puncturing the roof with holes would compromise the entire structure. Where possible, they needed to avoid any major alterations to the roof structure. The second challenge: the school’s budget. Being a private school, their budget is limited and closely monitored, so the spend would have to be extremely cost-effective.
The school needed a fully engineered product — quickly. ErectaStep provided a fully customized walking platform system that was also affordable. ErectaStep is also one of the few manufacturers to offer a lightweight aluminum system that doesn’t need to be bolted deep into the floor — so it’s easily installed onto any rooftop.
By the end of installation, the maintenance team was very happy with the fully turnkey solution.
Who: A Hospital in Kentucky
The Need: A Stable Stairway to their Cooling Tower

For years, a hospital in Kentucky used a freestanding ladder to access its rooftop HVAC cooling tower. When it came time for regular unit maintenance, technicians had to climb the wobbly ladder, with their tools in hand, and crawl into a 3-foot by 3-foot access door.
In addition to putting its workers at serious risk, this ladder solution was also a serious case of safety noncompliance, exposing the hospital to potential fines. Hospitals operate under strict safety standards, bound under the OSHA rules and regulations.
The hospital staff knew they needed a better solution. So they looked to their local distributor, who connected the healthcare provider with ErectaStep. Once the order was placed, it took just three hours for installation — and only required one wrench.
Not only did the ErectaStep stairs and work platform provide immediate OSHA compliance, but the solution also made the job of the maintenance technicians easier and safer.









